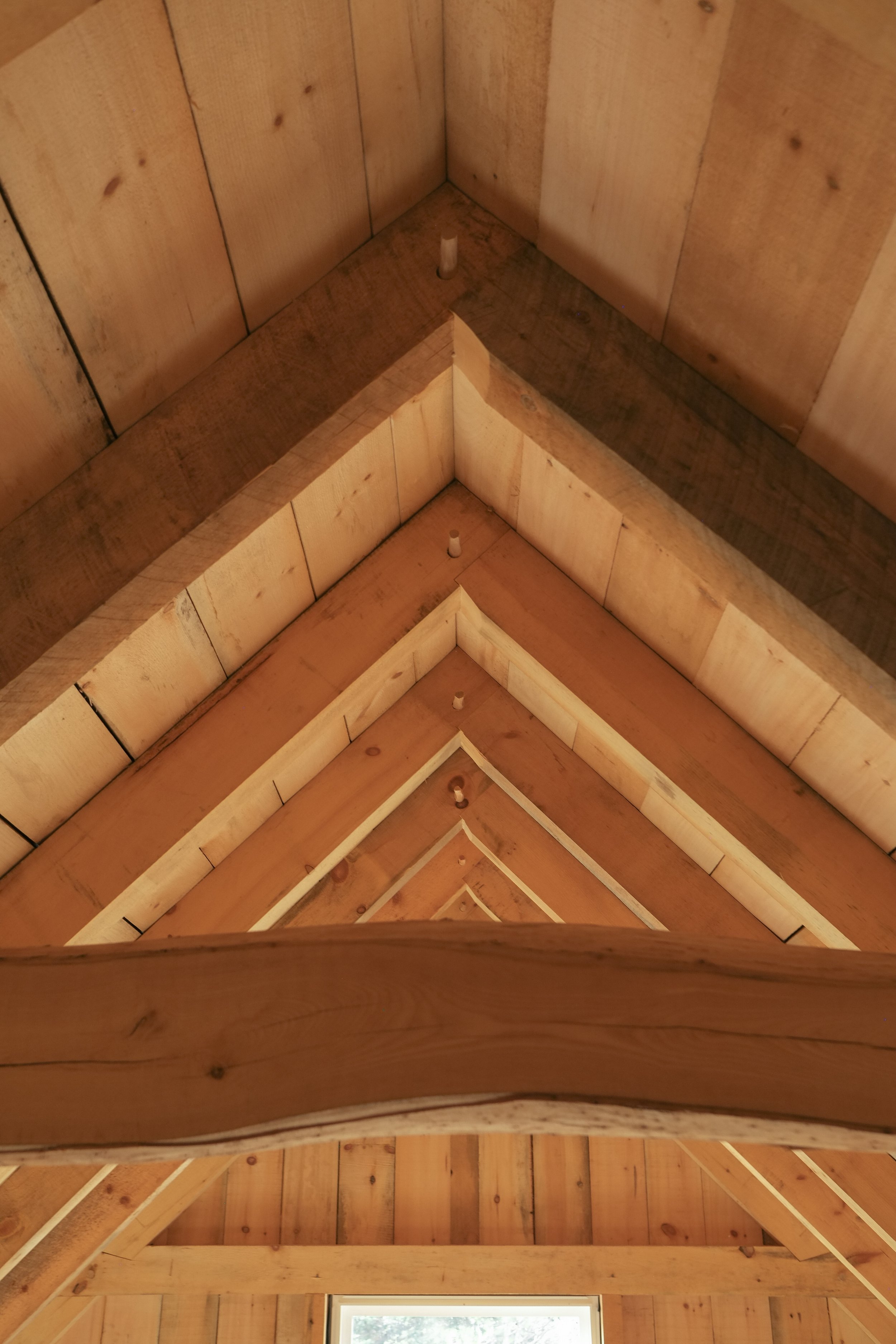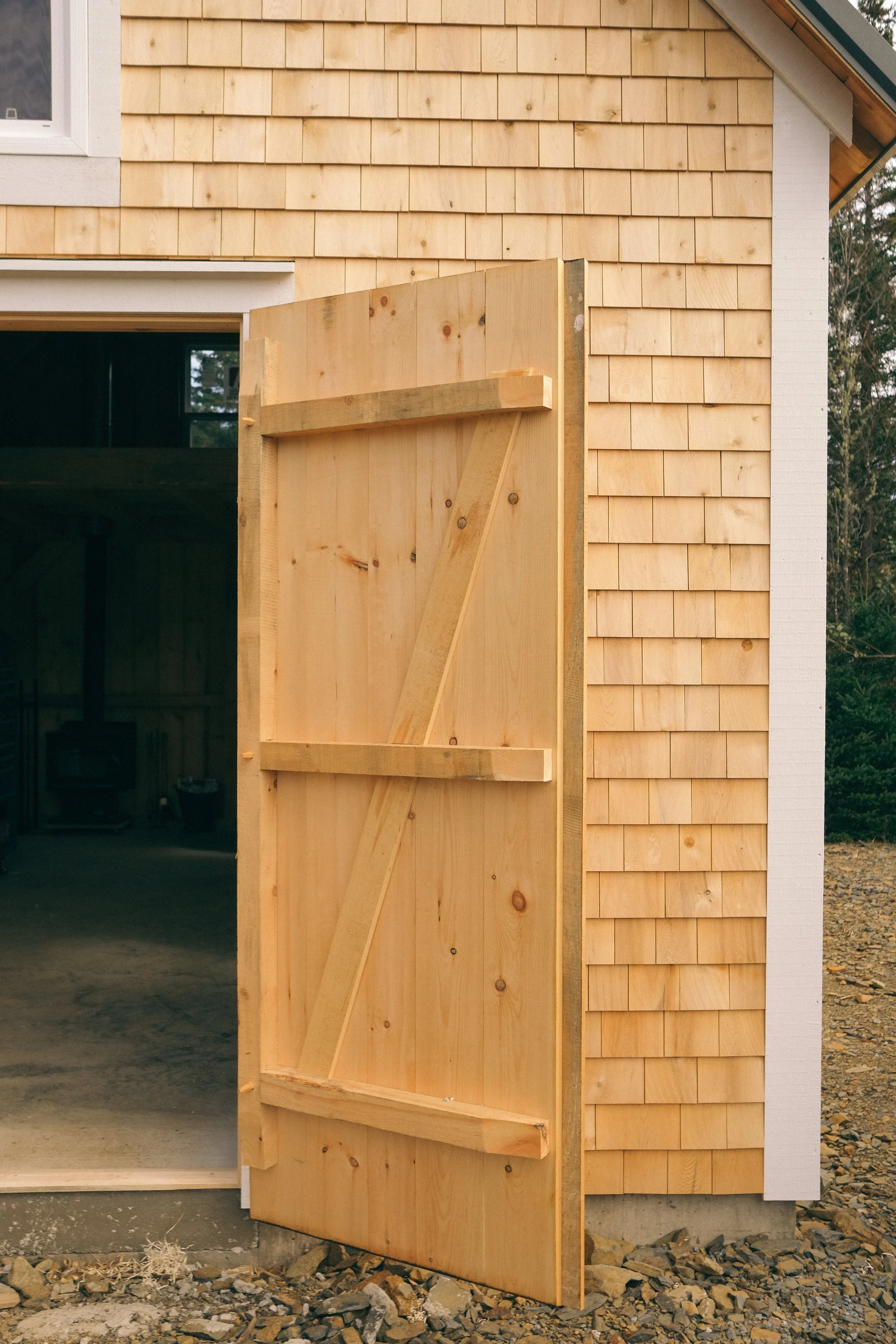
16 x 24' dropped tie barn frame. 3 bents, 2 bays with a half loft.

Handcrafted and hand raised.

Joinery at post. Wedged dovetail thru tenon and scarf joint in top plate.



White cedar shingles going on the exterior.

The shingle slinger.

Interior view from the loft. We used a curved ash collar tie in bent 2.


Traditional barn door.

Corner post. The barn is sheathed with rough sawn 1x8 boards that were sawn out of the same logs as the timbers. A very efficient use of material.

We used an adz to reduce the common rafters at the top plate.
